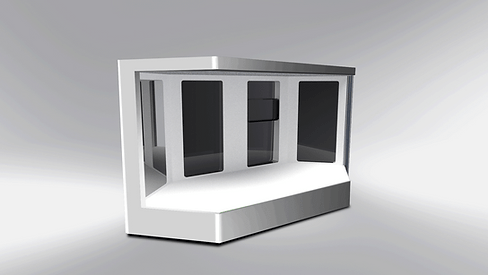Step into the thoughtfully designed interior of the HoverHaus, where every square foot is optimized for comfort and functionality. The open floor plan creates a spacious atmosphere, with a convertible living space, a compact kitchen and bathroom, and clever storage solutions seamlessly integrated to maximize living space.
Natural light floods through strategically placed floor-to-cieling windows, enhancing the bright and airy ambiance. The interior decor reflects a modern and minimalist aesthetic, emphasizing clean lines and multifunctional furniture. Our commitment to luxury is evident in the choice of high-quality materials and finishes, ensuring a cozy and inviting atmosphere.
From the fully-equipped kitchen to the well-appointed sleeping quarters, every detail is crafted with precision to elevate the tiny house living experience.

Featuring
Functional Elegance
01
Specs
140 sqft
20ft x 8.4ft x 10ft
HVAC System
Water Filtration System
Solar Electric System
Hotspot WIFI Connection
Alarm Safety System
03
Kitchenette
Deep Sink
Mini Fridge
Stove Top
Microwave
11-in-1 Oven Toaster
Cabinets
02
Living Area
5-in-1 Convertible Living Space
King Size Bed
Twin Bunk Beds
Desk
Sofa
Pop up table
Home Theater Setup
Multiple Storage Areas
04
Full Bathroom
Standup Shower
Composting Toilet
Sink
Cabinets
Washing Machine & Dryer
Smart Modular Design Redefining Compact Spaces

CUTTING EDGE
Elegant and Modern
Total Area = 13sqm / 140 sqft
-
Length: 6096 mm - 20ft
-
Width: 2560 mm - 8.4ft
-
Exterior height: 2895 mm - 9.5ft
-
Interior height: 2194 mm - 7.2ft
-
Wall thickness: 127 mm - 5''
-
Floor thickness: 305 mm - 12"
-
Roof thickness: 305 mm - 12"
SELF-SUSTAINING
Off-Grid Capabilities
-
High-End Solar Panels
-
10kwh - Solar Electric Energy
-
Collects & Filters Rain Water
-
Composting Dry Toilets

MODULAR
Limitless Configurations
-
Made out of strong metals
-
Black panels are removable & replacable
-
Stacks up to 6 stories high
-
Bolts together easily


CUSTOMIZABLE
Plug and Play Interior
-
Change the interior function according to need
-
Ready-made designs for community space, accommodation, events & more

UNLIMITED CONFIGURATIONS
Multiple Orientations
-
Designed to be easily detached, moved, or replaced
-
Swift reconfiguration without significant construction work
-
This adaptability caters to evolving lifestyle preferences, family dynamics, or functional needs over time
AERODYNAMIC
Deisgned to Fly
-
4 strong anchor points for lifting
-
Instant attach and release mechanism
-
Ease of maneuverability allows for the HoverHaus to be placed in unconventional or challenging locations


CAN'T FLY?
Meets Road Requirements
-
Option to use freight for places with no-fly zones
-
Units only require forklifts due to lightweight design
-
Lightweight materials contribute to fuel efficiency





